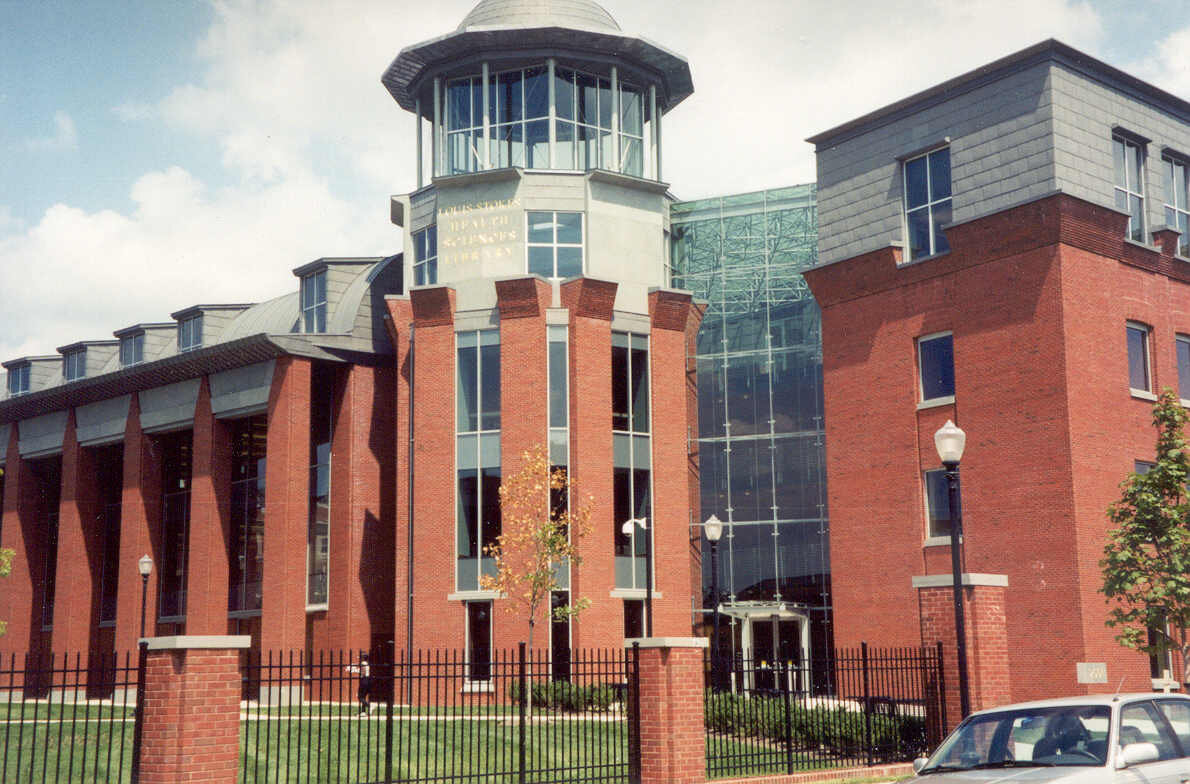
Science Library
This modern facility in Washington, D.C. is supported on 14-inch auger cast piles designed for 70 tons in compression and 10 tons uplift.
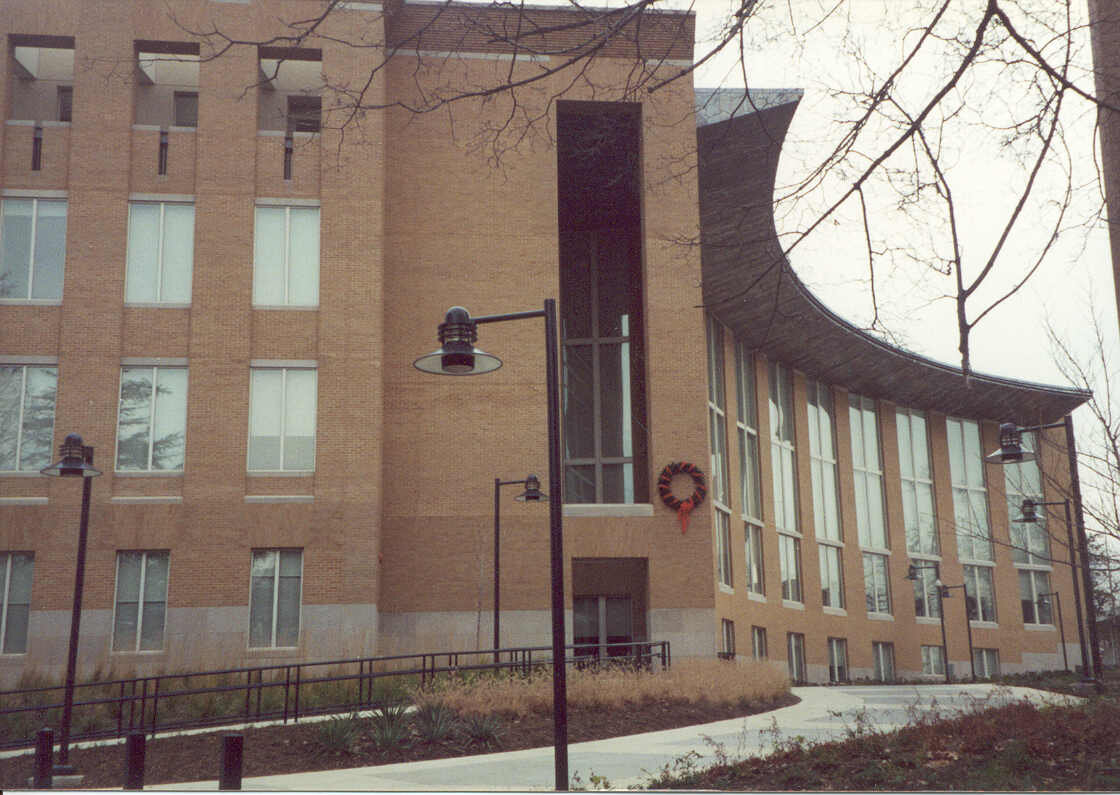
Law Library
The foundations are drilled belled piers (caissons) designed for 50,000 pounds per sq. ft. end bearing plus loads of 80,000 pounds horizontal and 235,000 pounds uplift with close tolerances on lateral displacement.
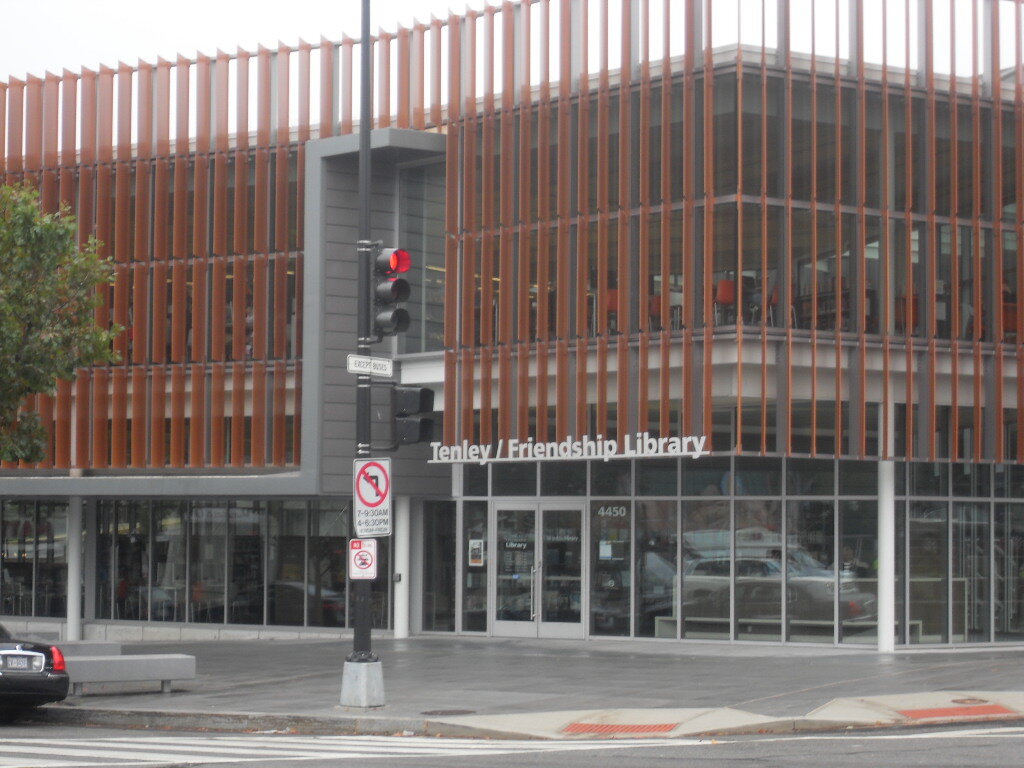
Public Libraries
PCC provided geotechnical design services for four modern D.C. libraries: Tenley/Friendship, Benning, Shaw and Annacostia.
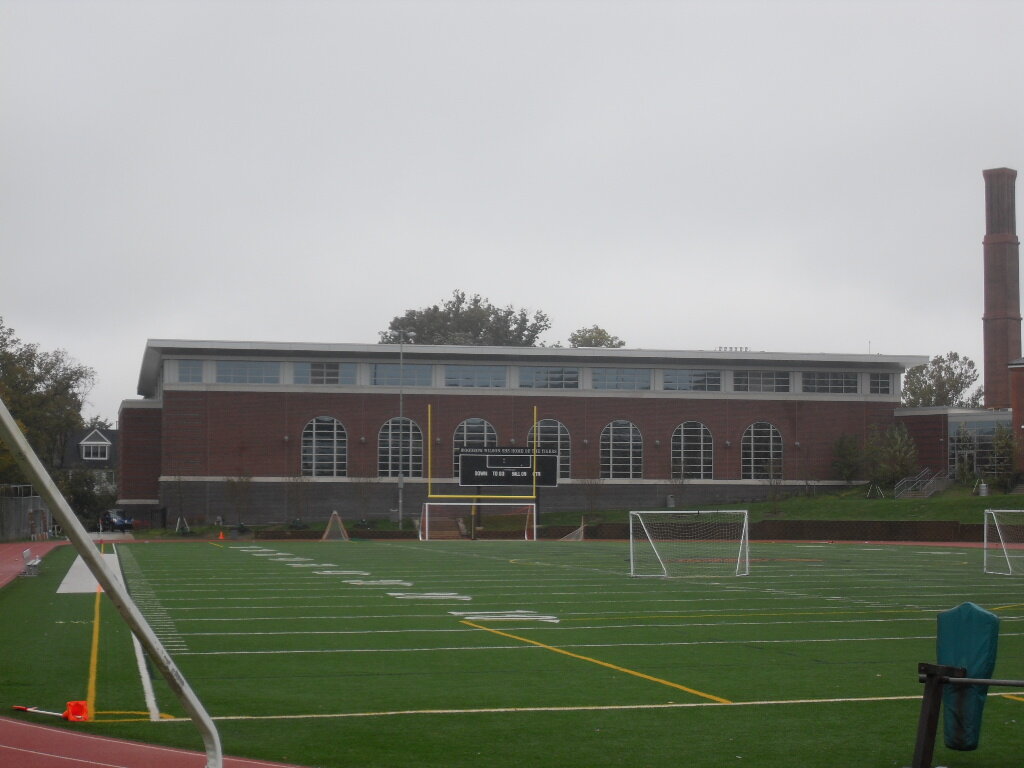
Athletic Facilities
This Washington, D.C. school's modern aquatic center includes an olympic size pool, diving and other facilities. It is supported on drilled piers and spread footings.
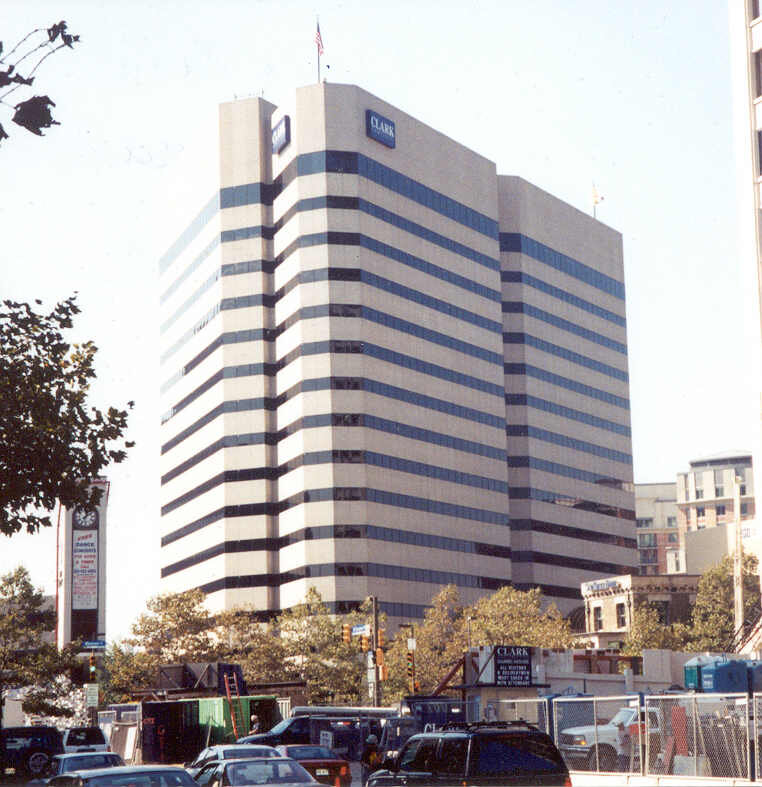
Clark Building, MD
While this Bethesda, MD building was being constructed, the adjacent Bethesda Metro Complex was being planned. One wall of Clark building is supported on deep-drilled piers in order to avoid underpinning. The rest of the building is on shallow foundations.
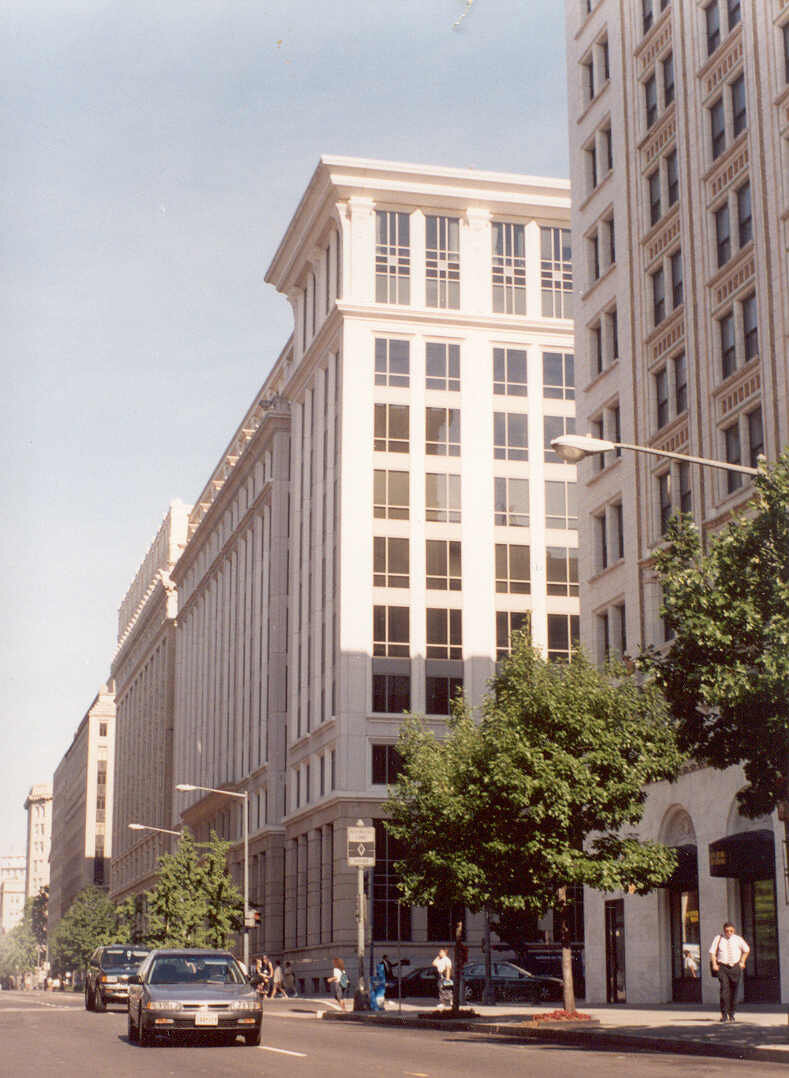
City Center, DC
This 12-story building with three levels of underground garage is supported on a reinforced concrete mat foundation. The mat places an average pressure of about 4000 pounds per square foot on soft to stiff lean clay underlying the site. The mat foundation extends about 45 feet below the adjacent streets.
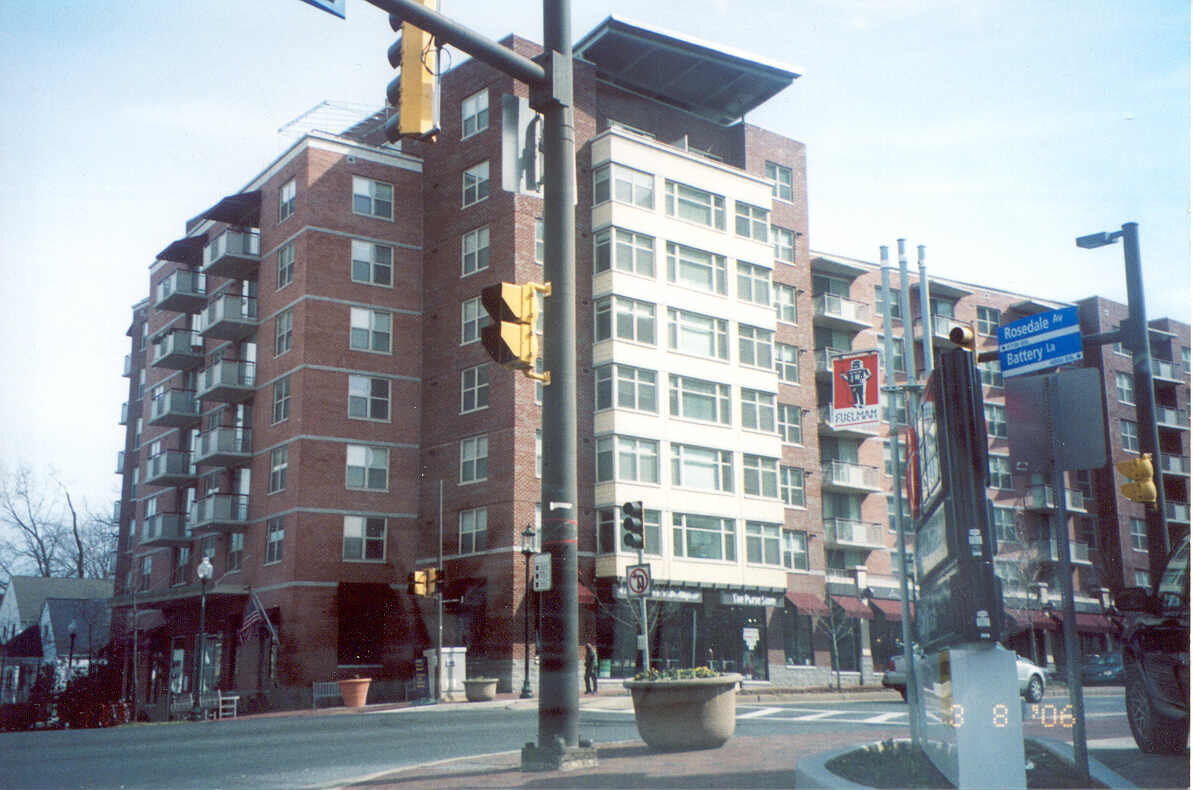
Apartment Bldg, Bethesda, MD
O'Donnell's restaurant was replaced with three levels of underground parking that extend under the street and two roughly eight-story buildings. Spread footings are supported on a combination of weathered rock and soil for 5 to 15 ksf.
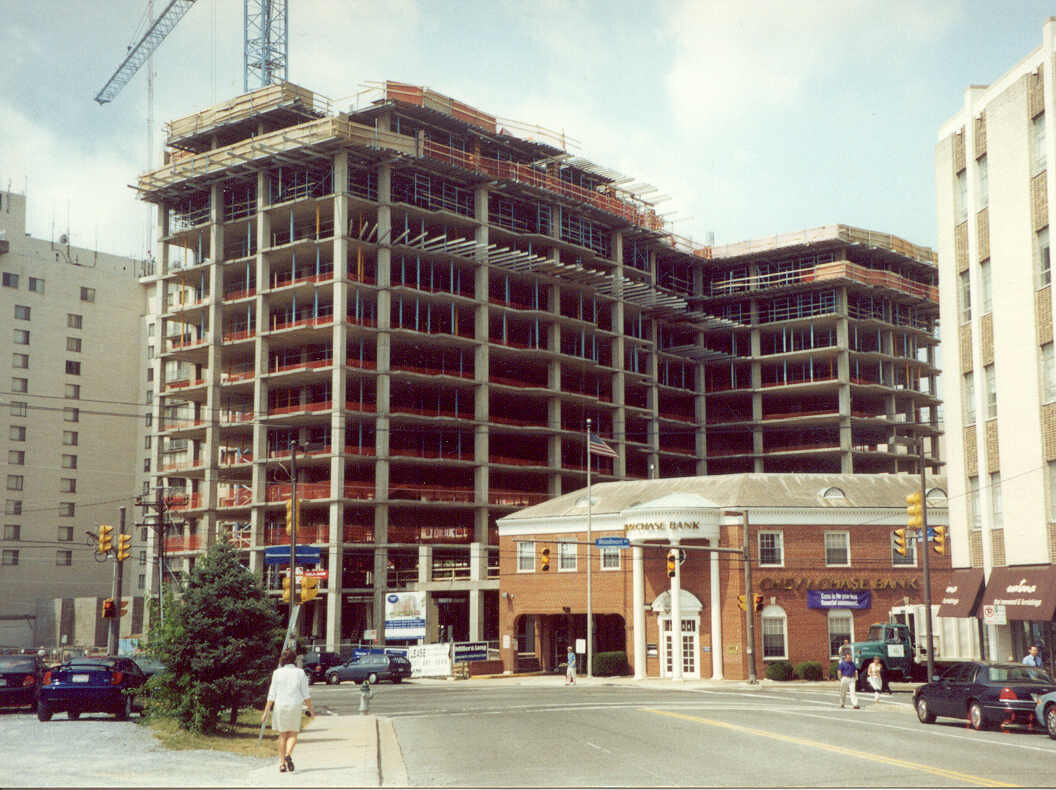
Bethesda Triangle
This 12-story apartment building has 4 levels of underground parking extending 40 feet below the street. The small brick building was underpinned to a depth of 45± feet using hand-dug concrete pits. Dispersive wave testing performed on the drilled piers supporting the taller building indicated that it did not have to be underpinned. The excavation was shored with steel soldier piles, tiebacks and temporary wood lagging. The perimeter walls were constructed as one-faced reinforced concrete walls. Columns supporting 2,000,000 pounds are supported on footings designed for 15,000 psf on disintegrated rock.
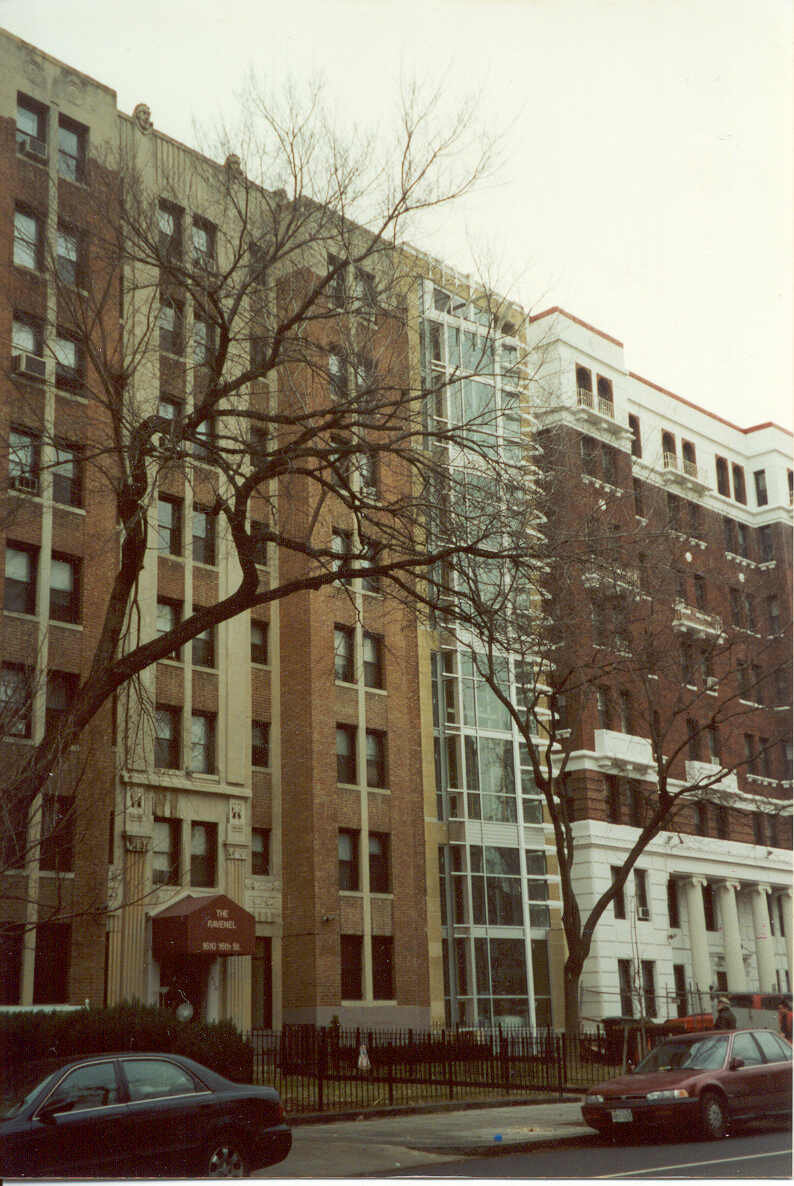
16th Street NW
This residential building in Washington, DC is supported on typical spread footings.
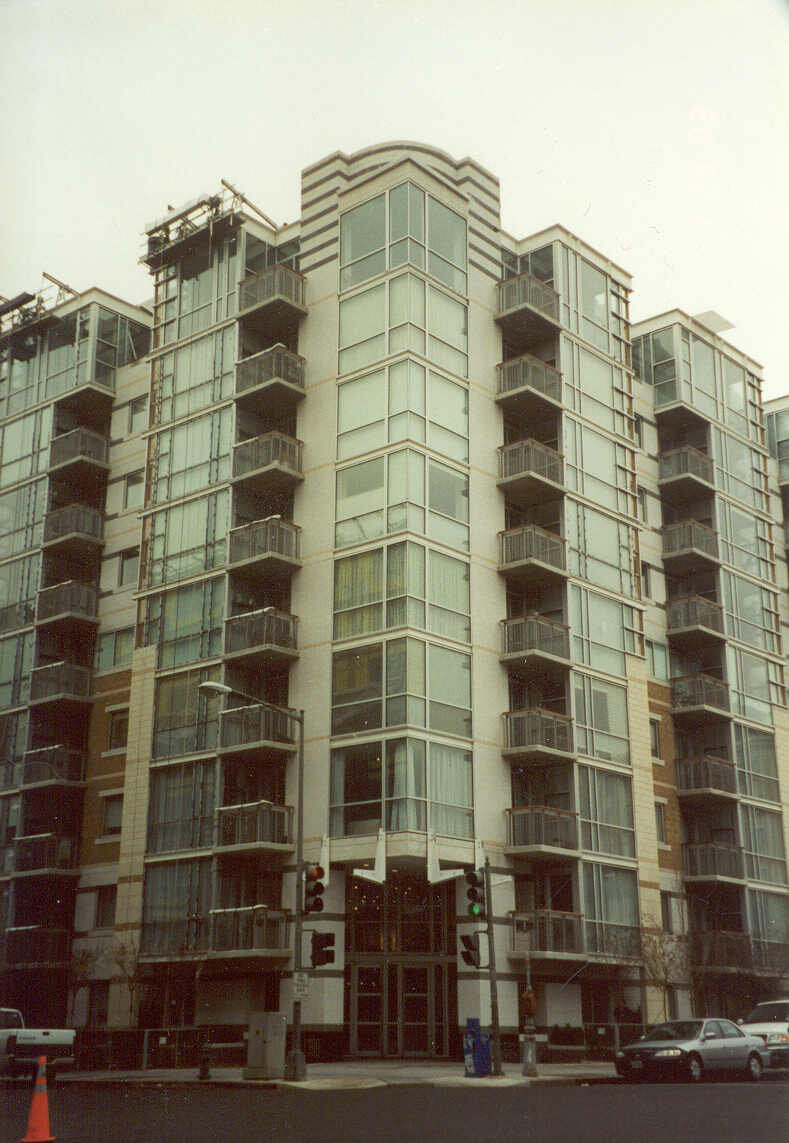
13th Street, NW
This is a typical Washington, DC building with three+ levels of parking below street level. This one is supported on normal spread footings.
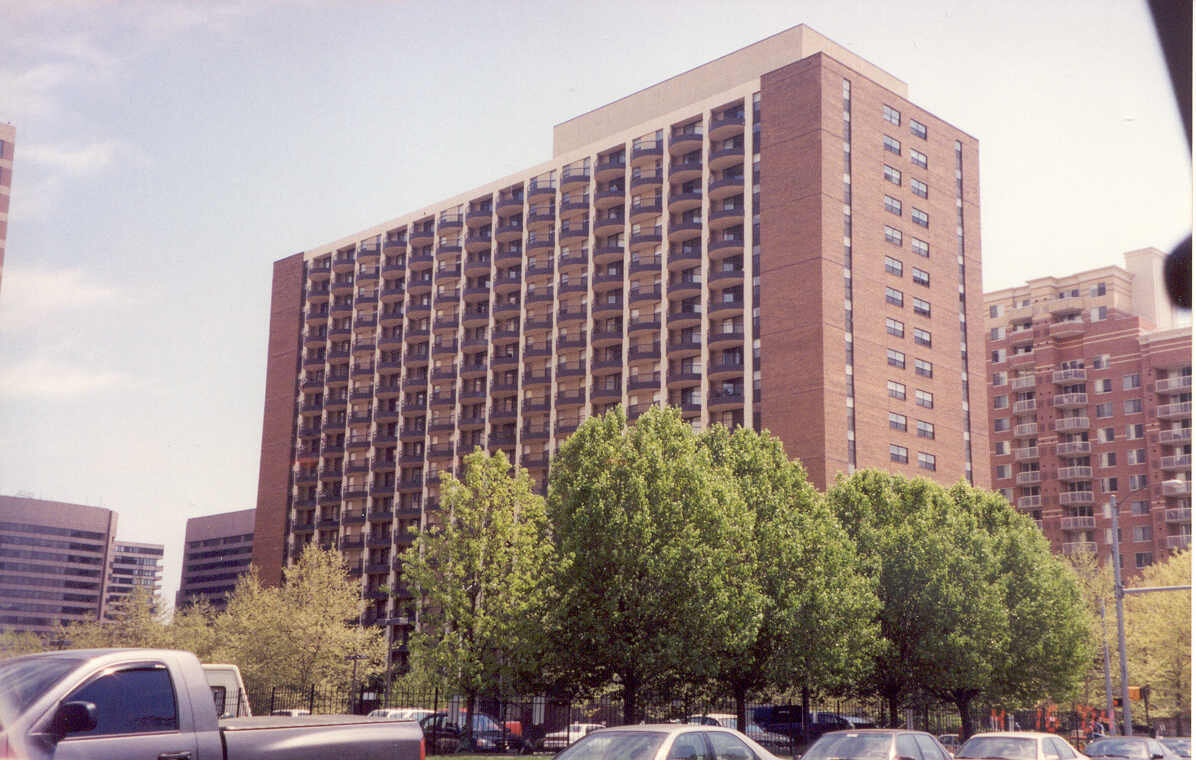
Apartment Building, VA
This building in Crystal City, VA is supported on drilled piers (caissons) with bells excavated in high plasticity pre-consolidated clay.
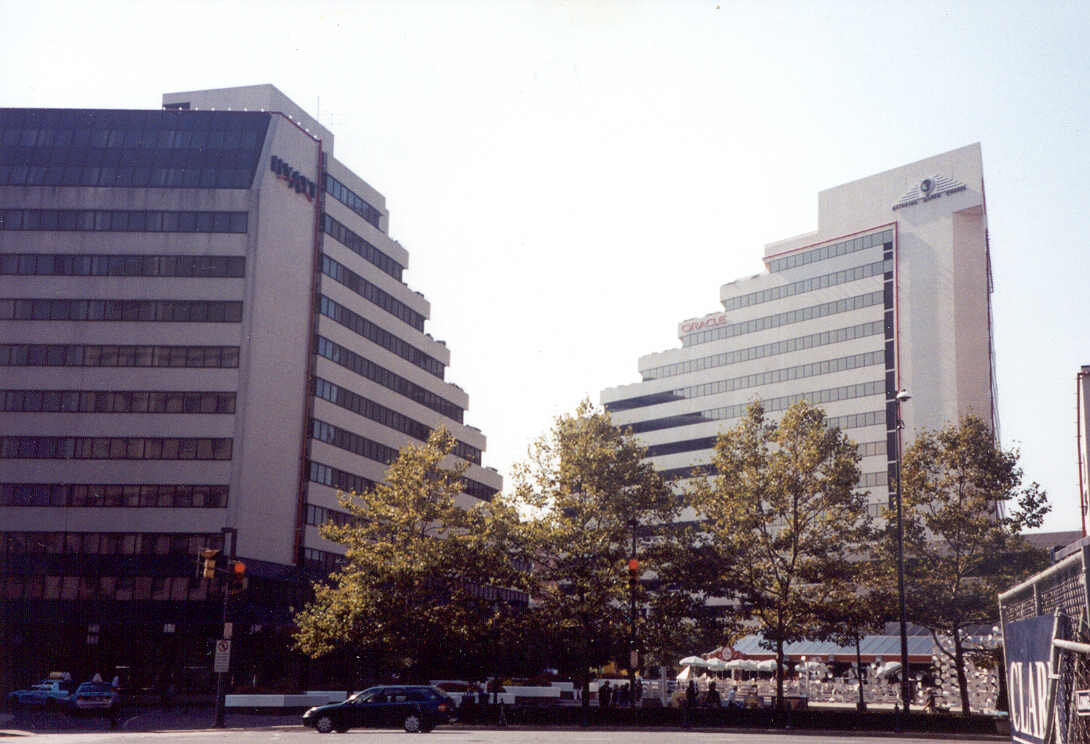
Bethesda Meto Complex
Three buildings are supported above a large underground garage. Part of the structure is supported on small-diameter, heavily reinforced piers socketed into rock below the subway. The rest is on normal spread footings.

Storm Water Management
This pond is created by a concrete flood wall instead of an earth dam.












